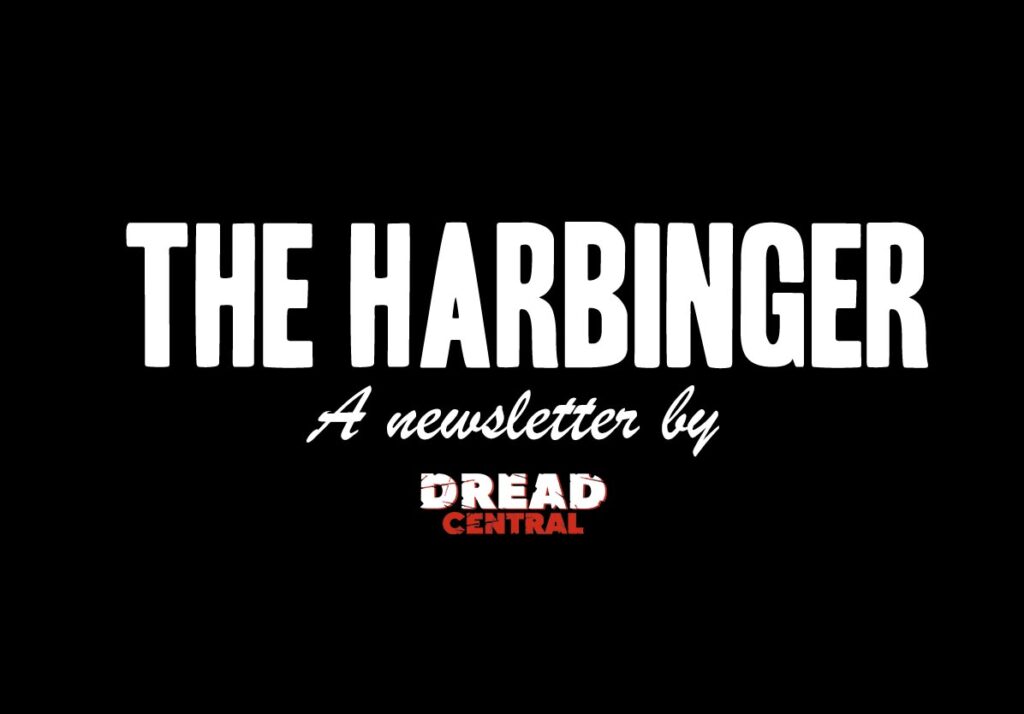The Myers House From HALLOWEEN 5 Is For Sale; See Photos!
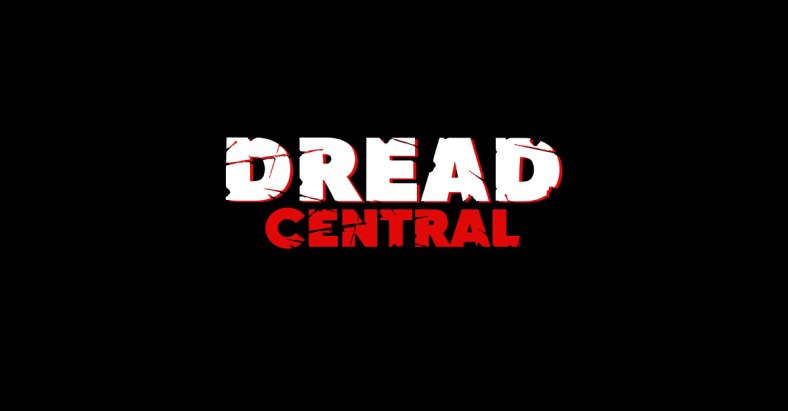
Ever wanted to own a huge piece of Halloween history? Well, now’s your chance, as the house that featured as Michael Myers’ childhood home in Halloween 5 is currently on the market in Salt Lake City! Only those with deep pockets need consider, though – it’s priced at $950,000! (Update: It’s currently under contract!) While it might seem unlikely the house might ever feature a Halloween museum (how cool would that be?), we can still feast on photos shared as part of the sale, giving us our first glimpse into what the interior of the house looks like now!
Sitting at 1007 E. 1st Avenue, the house was built in 1886 (!!!) and is located within the scenic residential area known simply as The Avenues, listed under the National Registry of Historic Places as the city’s first neighborhood. (The Carruthers house from Halloween 4 is only a few streets away.) Pushing 140 years old, the house was previously remodeled in 1980 – nine years before being committed to celluloid – and has apparently “had its share of wear and tear over the years and needs some work.”
It’s interesting to note the house already has a storied history outside of its place in horror. According to the sales listing, “This Victorian estate is one of the Avenues’ historic masterpieces. It was designed by renowned architect Frederick Albert Hale, who also designed the original Salt Lake City Public Library as well as the Alta Club, the Eagles Club, and other iconic private and public structures. It served as a residence for several notable families before it was converted to apartments in the mid-1900s. Since that time, it has functioned as a triplex, four-plex, five-plex, and a single-family home. […] It’s one of those lovely, well-built homes with high ceilings, large solid-wood doors, stained-glass windows, intricate woodwork, and custom hardware, and it sits on a .39-acre corner lot in the coveted Avenues neighborhood.”
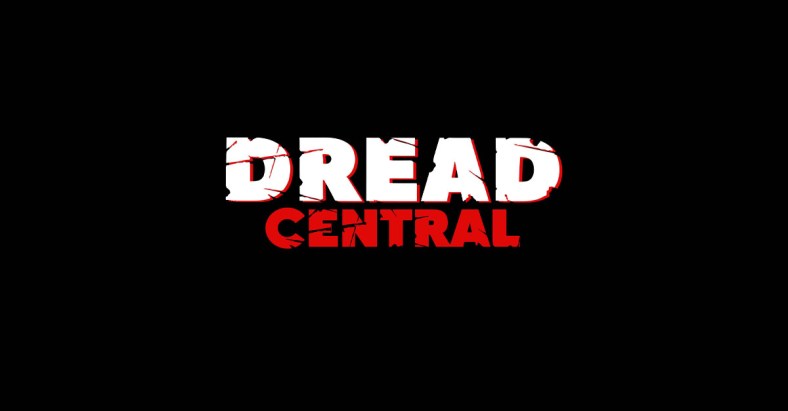
Now, many fans have pointed out that this house looks absolutely nothing like the idyllic home featured in the first two films. The reason being is that for Halloween 5, the filmmakers opted for a much larger Myers house – one more suitable for the Munsters this sequel’s climax and lengthy chase scenes. To that end, the 7,354 sq. ft. house features “ten bedrooms, five bathrooms, four kitchens, several living areas with two fireplaces, as well as a formal dining room and entryway.”
Fans might also notice the house currently sports a rather quirky color scheme – far from the blue seen in the film – and the same is very much true for the interior. (The magenta carpet grows on you!) Architecturally, the house appears much the same as it did in the film yet it seems the staircase landing – where Loomis confronts Michael (“Let me take her to you…”) – has been remodeled and extended.
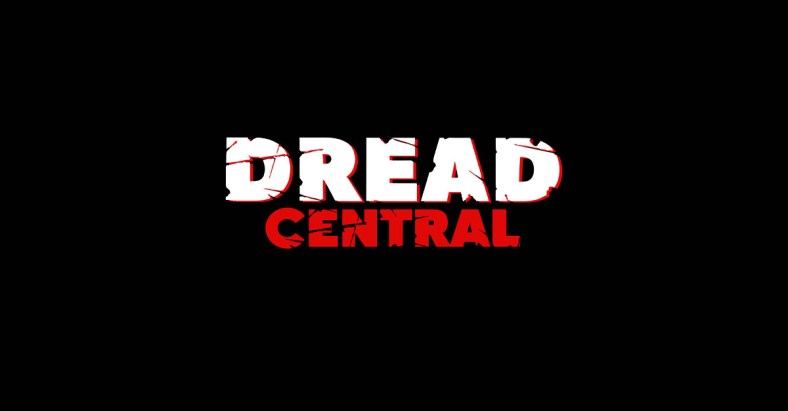
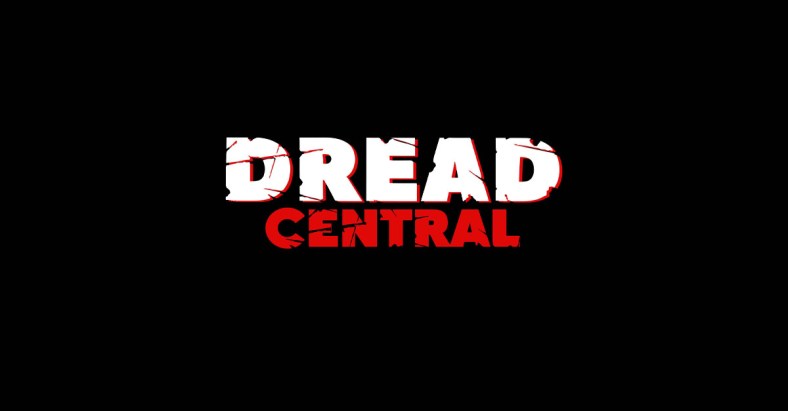
It might take an eagle eye, but in the photos below, you can just make out the areas that substituted for Judith’s old bedroom (actually, the second-floor living room) as well as the area where Loomis bludgeons Michael with a 2×4 block of wood (the dining area). Unfortunately, there is no laundry chute to hide in, and the basement and attic scenes were shot elsewhere, but the home’s real third-floor is spacious and even includes a covered balcony!
It might not be the clapboard house seen in the original film, but there’s no denying the Halloween 5 Myers House is an architectural beaut! For more photos, be sure to check out the listing via Coldwell Banker Realty!
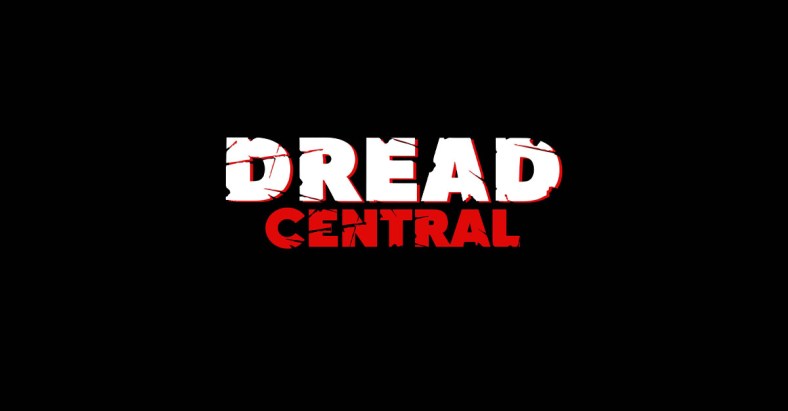

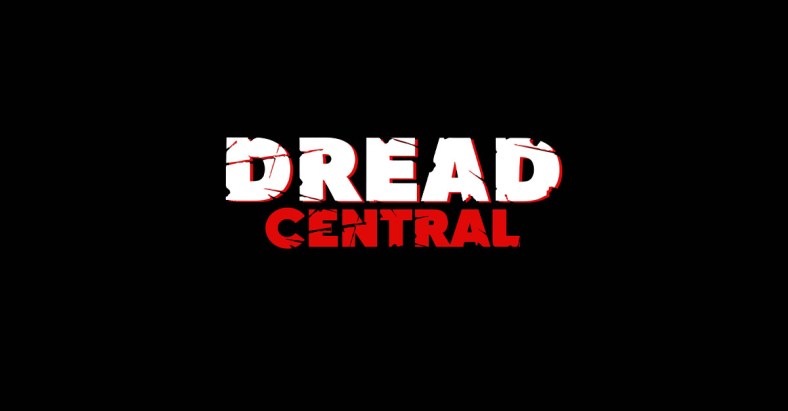
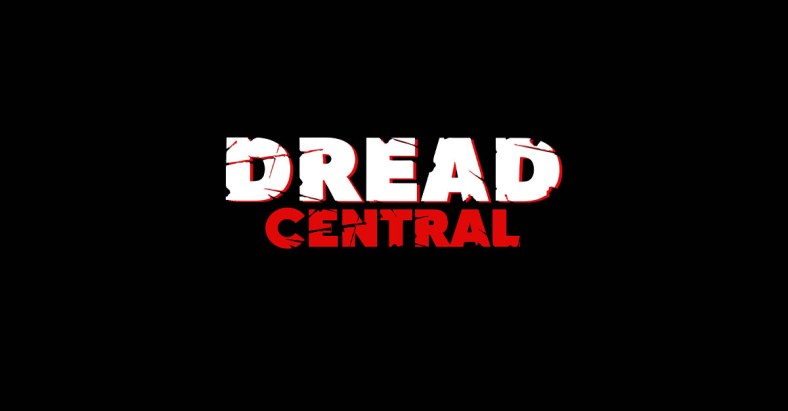
Categorized:News

